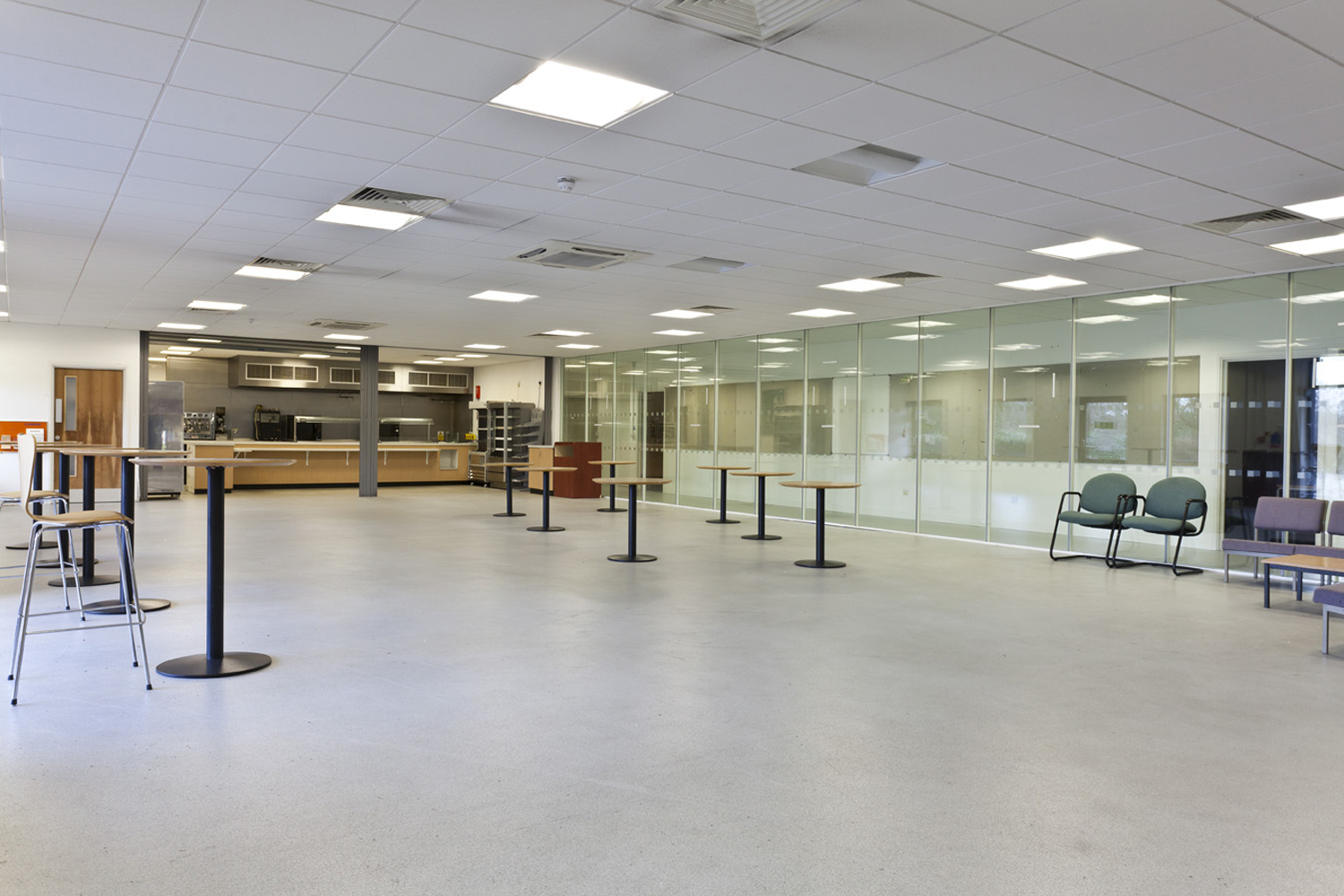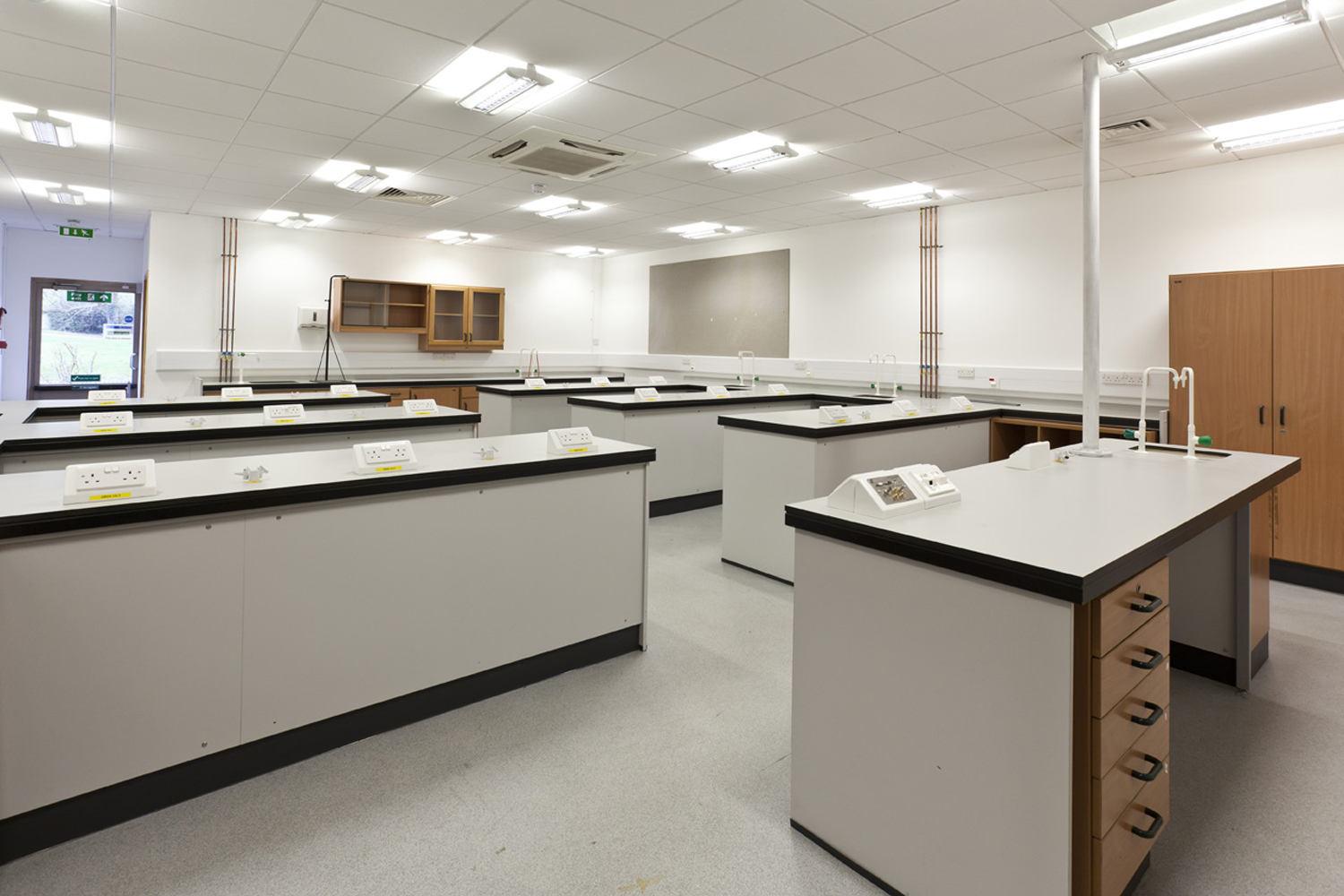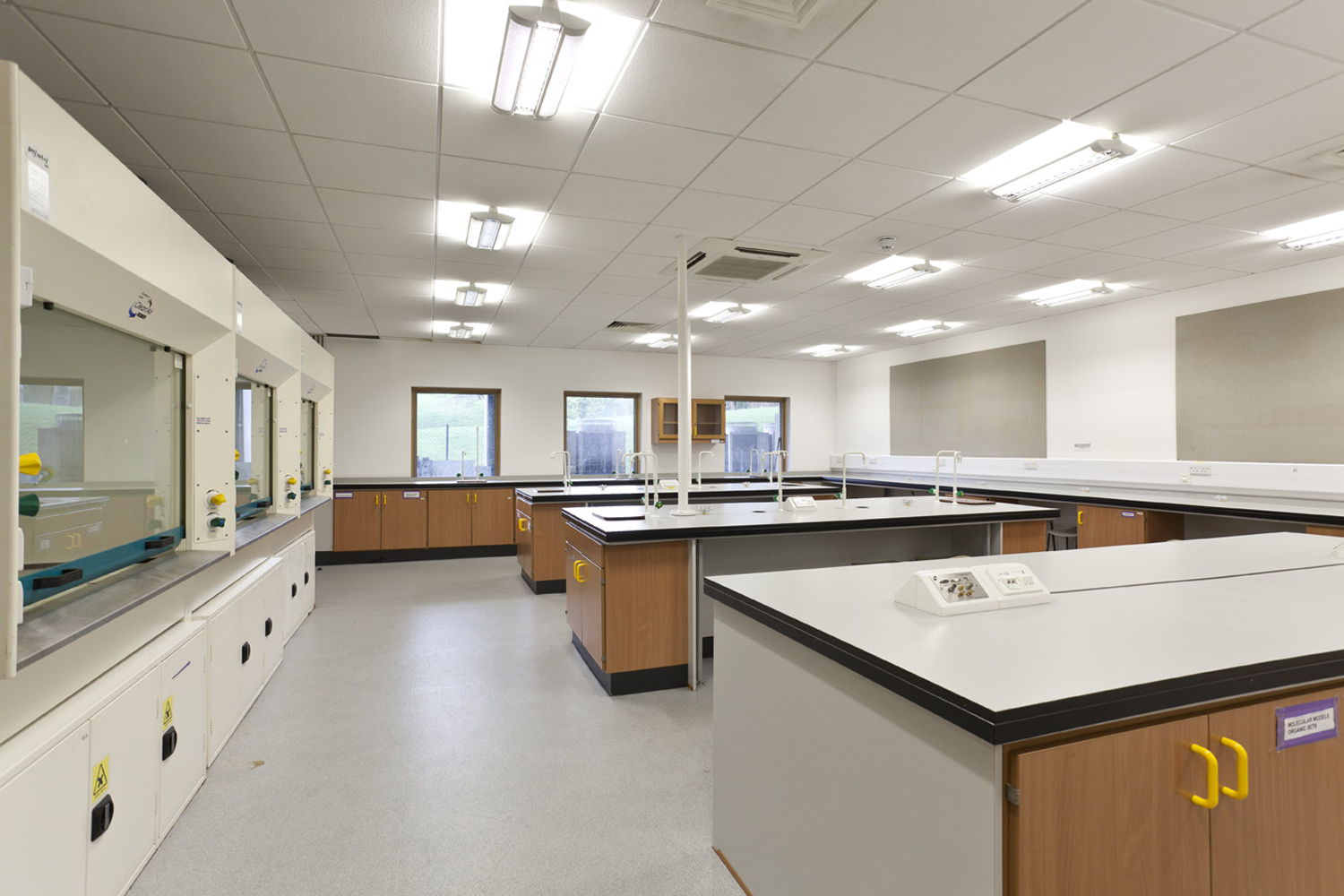Gallery




OCCUPIED
Approximately 40,000 sq ft
- Two-storey bulilding
- Centrally heated
- Full access raised floors to D1 and office areas
- Canteen, 300 covers and full kitchen
- 8 person passenger lift
- Auditorium
- 140 car parking spaces
Building Plan
Dimensions
| Second Floor | 9,190 sq ft | 854 sq m |
| Ground Floor | 30,763 sq ft | 2,858 sq m |
| Total | 39,953 sq ft | 3,712 sq m |
Sizes are approximate

